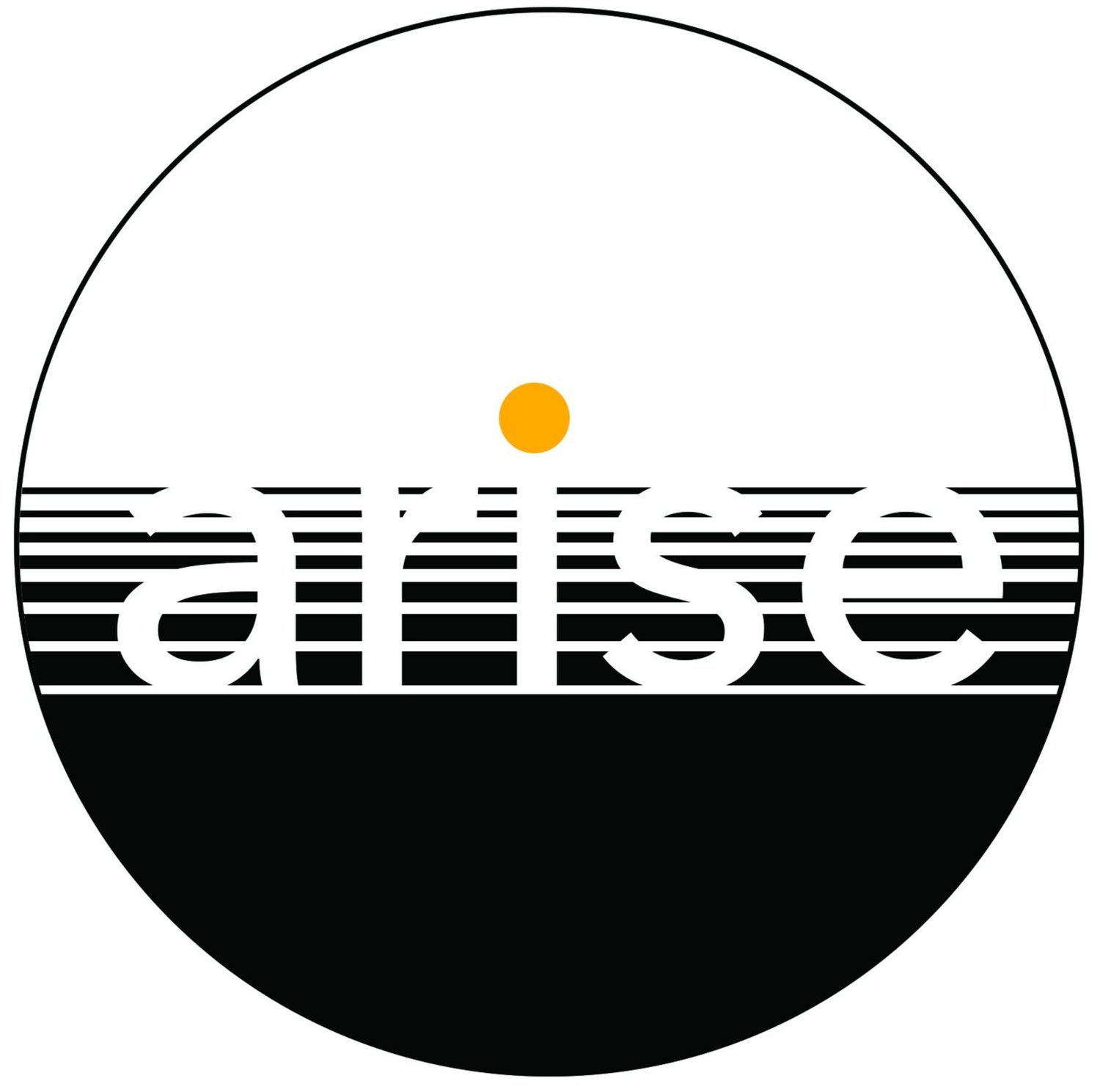Madison Family Dental
As a growing practice, Madison Family Dental needed additional space to continue serving the Madison community. This new 6,200 square foot state-of-the-art facility will feature 12 operatories, a lab, a surgical suite, sterilization and storage facilities designed to enhance patient comfort and experience. A break room, locker room, changing facilities and mother's room serve to support staff professionally and personally. The addition of in-house amenities, such as a coffee bar and fireplace, enhance the welcoming experience.
The architectural form follows the functional needs and adjacencies within the floor plan. The aesthetics reflect the clients preferences for rustic elements with approachability.
Client
Madison Family Dental
Year
2025 In Progress



